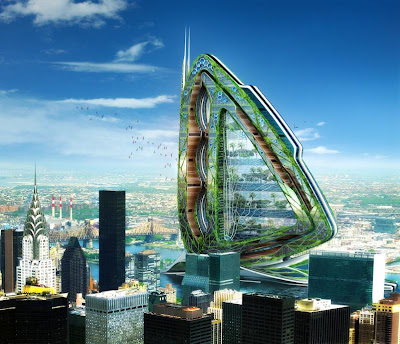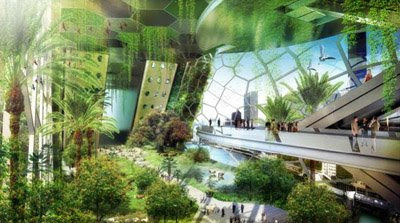
The latest concept design from Vincent Callebaut Architects is the Dragonfly - A Metabolic Farm for Urban Agriculture designed with the intention of easing the ever-increasing need for ecological and environmental self-sufficiency in the urban cityscape.
The proposed development, designed around the Southern bank of Roosevelt Island in New York, follows a vertical farm design which, it is hoped, would cultivate food, agriculture, farming and renewable energy in an urban setting.
The unique 128 floor, 700m concept design is spread over two oblong towers and suggests building a prototype of an urban farm in which a mixed programme of housing, offices, laboratories and farming spaces are vertically laid out over several floors and cultivated by its inhabitants. .
The design is arranged around two 600m towers, symmetrically arranged around a huge climactic greenhouse that links them, and constructed of glass and steel. This greenhouse, which defines the shape of the design, supports the load of the building and is directly inspired by the structural exoskeleton of dragonfly wings. Two inhabited rings buttress around the ‘wings,’ and along the exterior of these are solar panels, which will provide up to half the buildings electricity, with the rest being supplied by three wind machines along the vertical axes of the building.



 Via: vincent.callebaut /worldarchitecturenews
Via: vincent.callebaut /worldarchitecturenews
|
0
comments
]




0 comments
Post a Comment